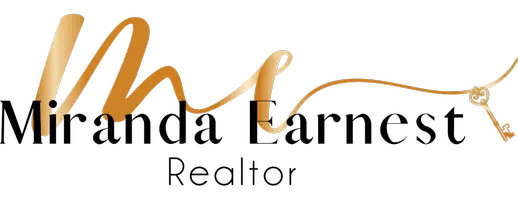3 Beds
2 Baths
1,856 SqFt
3 Beds
2 Baths
1,856 SqFt
Key Details
Property Type Single Family Home
Sub Type Single Family Residence
Listing Status Active
Purchase Type For Sale
Square Footage 1,856 sqft
Price per Sqft $188
Subdivision Hrbr Heights
MLS Listing ID O6310344
Bedrooms 3
Full Baths 2
Construction Status Pre-Construction
HOA Y/N No
Year Built 2025
Annual Tax Amount $628
Lot Size 10,018 Sqft
Acres 0.23
Property Sub-Type Single Family Residence
Source Stellar MLS
Property Description
The expansive Den with double French doors offers flexible space—perfect for a home office, playroom, or additional living area. The heart of the home is the designer kitchen, appointed with granite countertops, upgraded cabinetry, and a spacious layout ideal for everyday living and entertaining.
The split floor plan offers privacy, with guest bedrooms on one side and a spacious master suite on the other. The master retreat features extra windows in both the bedroom and bathroom, flooding the space with natural light. A large walk-in closet and private bath with tiled shower complete this serene space.
Enjoy Florida living year-round on the covered rear patio, perfect for relaxing or outdoor dining. This Smart Home includes a Ring Video Doorbell, Smart Thermostat, Deako Smart Switches, Keyless Entry Smart Door Lock, and is equipped with a full landscape and irrigation system, hurricane shutters, and a full builder warranty for peace of mind.
With modern design, spacious living areas, and luxury finishes throughout, the Clearwater in Harbour Heights is the perfect place to call home—schedule your showing today!
Location
State FL
County Charlotte
Community Hrbr Heights
Area 33983 - Punta Gorda
Zoning RSF3.5
Rooms
Other Rooms Den/Library/Office, Great Room, Inside Utility
Interior
Interior Features Crown Molding, Open Floorplan, Primary Bedroom Main Floor, Smart Home, Split Bedroom, Stone Counters, Thermostat
Heating Central, Electric
Cooling Central Air
Flooring Carpet, Ceramic Tile
Furnishings Unfurnished
Fireplace false
Appliance Dishwasher, Disposal, Electric Water Heater, Microwave, Range
Laundry Electric Dryer Hookup, Laundry Room, Washer Hookup
Exterior
Exterior Feature Hurricane Shutters
Parking Features Driveway, Garage Door Opener
Garage Spaces 2.0
Utilities Available Cable Available
Roof Type Other,Shingle
Porch Patio
Attached Garage true
Garage true
Private Pool No
Building
Lot Description Landscaped
Entry Level One
Foundation Slab
Lot Size Range 0 to less than 1/4
Builder Name Maronda Homes
Sewer Septic Tank
Water Well
Architectural Style Florida, Ranch
Structure Type Block,Stone,Stucco
New Construction true
Construction Status Pre-Construction
Schools
Elementary Schools Deep Creek Elementary
Middle Schools Punta Gorda Middle
High Schools Charlotte High
Others
Pets Allowed Yes
Senior Community No
Ownership Fee Simple
Acceptable Financing Cash, Conventional, FHA, VA Loan
Listing Terms Cash, Conventional, FHA, VA Loan
Special Listing Condition None

GET MORE INFORMATION
Partner | Lic# SL3077206







