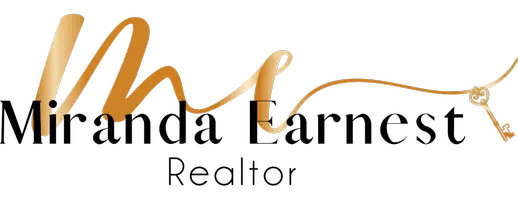3 Beds
2 Baths
1,918 SqFt
3 Beds
2 Baths
1,918 SqFt
OPEN HOUSE
Sat Jun 28, 11:00am - 1:00pm
Key Details
Property Type Single Family Home
Sub Type Single Family Residence
Listing Status Active
Purchase Type For Sale
Square Footage 1,918 sqft
Price per Sqft $239
Subdivision Villages/Marion Un 63
MLS Listing ID OM704230
Bedrooms 3
Full Baths 2
Construction Status Completed
HOA Fees $199/mo
HOA Y/N Yes
Annual Recurring Fee 2388.0
Year Built 2003
Annual Tax Amount $3,826
Lot Size 6,098 Sqft
Acres 0.14
Property Sub-Type Single Family Residence
Source Stellar MLS
Property Description
Enjoy soaring ceilings and a gas fireplace in the expansive living room, which flows seamlessly into the enclosed Florida room. With insulated windows and fully retractable sliding glass doors, you'll enjoy abundant natural light and a perfect blend of indoor-outdoor living.
The primary suite offers a peaceful retreat with double walk-in closets, a large en suite bathroom featuring dual sinks, a makeup vanity, walk-in shower, and a generous linen closet. Crown molding and luxury vinyl flooring add elegance and easy maintenance throughout the home. NEW Roof (2025), NEW 3-Ton HVAC (2012), Whole-House 16kW Generator, Lightning Protection System & Air Filter System, ADT Security System, Fresh Interior Paint, Treed Buffer Behind the Home for Added Privacy, Garage Storage Cabinets.
Located close to the NEW FIRST RESPONDERS Pool and Rec Center as well as the MULBERRY GROVE Pool and Rec Center. Minutes from NANCY LOPEZ LEGACY Championship Golf Course & GLENVIEW Championship Golf Course. Nearby Mulberry Grove is full of restaurants, shopping & medical!
Location
State FL
County Marion
Community Villages/Marion Un 63
Area 32162 - Lady Lake/The Villages
Zoning PUD
Rooms
Other Rooms Breakfast Room Separate, Florida Room, Formal Dining Room Separate, Inside Utility
Interior
Interior Features Ceiling Fans(s), Crown Molding, Eat-in Kitchen, High Ceilings, Living Room/Dining Room Combo, Open Floorplan, Primary Bedroom Main Floor, Solid Surface Counters, Solid Wood Cabinets, Split Bedroom, Thermostat, Walk-In Closet(s)
Heating Natural Gas, Heat Pump
Cooling Central Air
Flooring Carpet, Ceramic Tile, Luxury Vinyl
Fireplaces Type Gas, Living Room, Non Wood Burning
Furnishings Partially
Fireplace true
Appliance Dishwasher, Disposal, Gas Water Heater, Microwave, Range, Refrigerator, Water Softener
Laundry Electric Dryer Hookup, Gas Dryer Hookup, Inside, Laundry Room, Washer Hookup
Exterior
Exterior Feature Lighting
Parking Features Driveway, Garage Door Opener, Ground Level
Garage Spaces 2.0
Community Features Buyer Approval Required, Clubhouse, Community Mailbox, Deed Restrictions, Dog Park, Fitness Center, Gated Community - No Guard, Golf Carts OK, Golf, Park, Playground, Pool, Racquetball, Restaurant, Sidewalks, Special Community Restrictions, Tennis Court(s)
Utilities Available BB/HS Internet Available, Cable Available, Electricity Available, Electricity Connected, Natural Gas Available, Natural Gas Connected, Phone Available, Public, Sewer Available, Sewer Connected, Underground Utilities, Water Available, Water Connected
Amenities Available Clubhouse, Fitness Center, Gated, Golf Course, Park, Pickleball Court(s), Pool, Racquetball, Recreation Facilities, Security, Shuffleboard Court, Tennis Court(s)
Roof Type Shingle
Porch Enclosed, Rear Porch
Attached Garage true
Garage true
Private Pool No
Building
Lot Description Cleared, Landscaped, Level, Near Golf Course, Paved
Entry Level One
Foundation Slab
Lot Size Range 0 to less than 1/4
Sewer Public Sewer
Water Public
Architectural Style Florida
Structure Type Block,Stucco
New Construction false
Construction Status Completed
Others
Pets Allowed Cats OK, Dogs OK
HOA Fee Include Pool,Maintenance Grounds,Recreational Facilities
Senior Community Yes
Ownership Fee Simple
Monthly Total Fees $199
Acceptable Financing Cash, Conventional
Membership Fee Required Required
Listing Terms Cash, Conventional
Special Listing Condition None
Virtual Tour https://www.propertypanorama.com/instaview/stellar/OM704230

GET MORE INFORMATION
Partner | Lic# SL3077206







