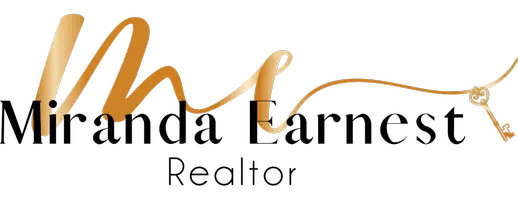4 Beds
3 Baths
2,283 SqFt
4 Beds
3 Baths
2,283 SqFt
Key Details
Property Type Single Family Home
Sub Type Single Family Residence
Listing Status Active
Purchase Type For Sale
Square Footage 2,283 sqft
Price per Sqft $175
Subdivision Diamond Rdg Un 02
MLS Listing ID TB8402943
Bedrooms 4
Full Baths 3
HOA Y/N No
Year Built 2005
Annual Tax Amount $2,933
Lot Size 0.260 Acres
Acres 0.26
Lot Dimensions 93x120
Property Sub-Type Single Family Residence
Source Stellar MLS
Property Description
Discover this spacious 4-bedroom, 3-bathroom home in the quiet Diamond Ridge neighborhood with no HOA. Built in 2005 and offering over 2,280 square feet of living space, this concrete block home has been thoughtfully updated to deliver peace of mind and style.
You'll love the brand-new roof (2023), upgraded flooring throughout, and a versatile enclosed Florida room perfect for relaxing year-round. There's also a dedicated office to accommodate work-from-home needs or a quiet study area, plus a separate outdoor grill room for effortless entertaining.
Inside, you'll find generously sized bedrooms, an inviting main living area, and a flexible floor plan ideal for gatherings, hobbies, or multigenerational living. Step into the fully enclosed Florida room and enjoy indoor-outdoor living, overlooking a manageable yard perfect for pets or play.
A spacious 2-car garage, a well-designed kitchen, and an extra-wide driveway add to the practicality of this home. The Diamond Ridge community offers the freedom of no HOA restrictions while keeping you close to Belleview schools, local parks, and shopping. Whether you're commuting to Ocala or enjoying weekends in The Villages, this location hits the sweet spot for convenience and comfort.
Don't miss this opportunity to own a move-in ready home with the big-ticket updates already complete. Schedule your showing today!
Location
State FL
County Marion
Community Diamond Rdg Un 02
Area 34420 - Belleview
Zoning R1
Rooms
Other Rooms Den/Library/Office, Florida Room, Formal Dining Room Separate
Interior
Interior Features Ceiling Fans(s), Eat-in Kitchen, Open Floorplan, Thermostat
Heating Central, Electric
Cooling Central Air
Flooring Laminate, Tile
Furnishings Unfurnished
Fireplace false
Appliance Dishwasher, Microwave, Range
Laundry Laundry Room
Exterior
Exterior Feature Sliding Doors
Garage Spaces 2.0
Fence Fenced
Utilities Available Cable Available, Public, Sewer Connected, Underground Utilities
Roof Type Shingle
Porch Patio, Rear Porch
Attached Garage true
Garage true
Private Pool No
Building
Lot Description Corner Lot
Story 1
Entry Level One
Foundation Slab
Lot Size Range 1/4 to less than 1/2
Sewer Public Sewer
Water Public
Structure Type Block,Stucco
New Construction false
Others
Senior Community No
Ownership Fee Simple
Acceptable Financing Cash, Conventional, FHA, VA Loan
Listing Terms Cash, Conventional, FHA, VA Loan
Special Listing Condition None
Virtual Tour https://www.propertypanorama.com/instaview/stellar/TB8402943

GET MORE INFORMATION
Partner | Lic# SL3077206







