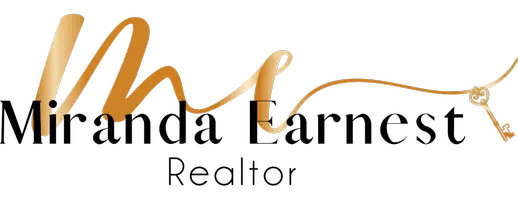4 Beds
2 Baths
1,847 SqFt
4 Beds
2 Baths
1,847 SqFt
Key Details
Property Type Single Family Home
Sub Type Single Family Residence
Listing Status Active
Purchase Type For Sale
Square Footage 1,847 sqft
Price per Sqft $232
Subdivision Easton Park Ph 1
MLS Listing ID TB8403682
Bedrooms 4
Full Baths 2
HOA Fees $103/mo
HOA Y/N Yes
Annual Recurring Fee 1236.0
Year Built 2008
Annual Tax Amount $5,158
Lot Size 6,098 Sqft
Acres 0.14
Lot Dimensions 51.23x120
Property Sub-Type Single Family Residence
Source Stellar MLS
Property Description
Step through the back door to your private outdoor oasis, complete with a covered lanai, sparkling pool, and a pergola—perfect for soaking up the Florida sun or entertaining guests. The fully fenced backyard with durable vinyl fencing offers added privacy and peace of mind. Just around the corner you can access a community playground and basketball courts. Additional highlights include a NEW ROOF (2025), a 2-year-old HVAC system, and a pool pump approximately 3 years old. Enjoy the Florida lifestyle in this fast-growing community close to top-rated schools, Wiregrass Mall, Tampa Premium Outlets, restaurants, easy access to I75 and more. Don't miss this opportunity—schedule your private showing today!
Location
State FL
County Hillsborough
Community Easton Park Ph 1
Area 33647 - Tampa / Tampa Palms
Zoning PD-A
Interior
Interior Features Cathedral Ceiling(s), Ceiling Fans(s), High Ceilings, Open Floorplan, Primary Bedroom Main Floor, Solid Surface Counters, Solid Wood Cabinets, Split Bedroom, Thermostat, Walk-In Closet(s)
Heating Heat Pump
Cooling Central Air
Flooring Luxury Vinyl
Furnishings Unfurnished
Fireplace false
Appliance Dishwasher, Disposal, Dryer, Electric Water Heater, Microwave, Range Hood, Refrigerator, Washer
Laundry Inside, Laundry Room
Exterior
Exterior Feature Other
Parking Features Driveway, Garage Door Opener
Garage Spaces 2.0
Fence Vinyl
Pool In Ground
Community Features Clubhouse, Deed Restrictions, Park, Playground, Pool
Utilities Available BB/HS Internet Available, Cable Available, Electricity Connected, Public, Sewer Connected, Water Connected
Amenities Available Clubhouse, Park, Pickleball Court(s), Playground, Pool
Roof Type Shingle
Porch Patio
Attached Garage true
Garage true
Private Pool Yes
Building
Story 1
Entry Level One
Foundation Slab
Lot Size Range 0 to less than 1/4
Sewer Public Sewer
Water Public
Structure Type Block,Stucco
New Construction false
Schools
Elementary Schools Heritage-Hb
Middle Schools Benito-Hb
High Schools Wharton-Hb
Others
Pets Allowed Yes
HOA Fee Include Pool
Senior Community No
Ownership Fee Simple
Monthly Total Fees $103
Acceptable Financing Cash, Conventional, FHA, VA Loan
Membership Fee Required Required
Listing Terms Cash, Conventional, FHA, VA Loan
Special Listing Condition None
Virtual Tour https://virtual-tour.aryeo.com/sites/zevpmkv/unbranded

GET MORE INFORMATION
Partner | Lic# SL3077206







