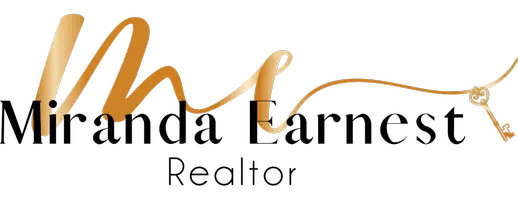3 Beds
2 Baths
1,539 SqFt
3 Beds
2 Baths
1,539 SqFt
Key Details
Property Type Single Family Home
Sub Type Single Family Residence
Listing Status Active
Purchase Type For Sale
Square Footage 1,539 sqft
Price per Sqft $315
Subdivision Newport Unit 11
MLS Listing ID TB8403596
Bedrooms 3
Full Baths 2
Construction Status Completed
HOA Y/N No
Year Built 1973
Annual Tax Amount $1,646
Lot Size 10,454 Sqft
Acres 0.24
Lot Dimensions 100x100
Property Sub-Type Single Family Residence
Source Stellar MLS
Property Description
Inside, you'll find granite countertops in the well-appointed kitchen, a formal dining area, and a generous family room that opens to the screened-in heated saltwater pool and spa—resurfaced in November 2024 and ready for summer. Whether you're entertaining or unwinding, this backyard oasis delivers.
The list of upgrades is long and impressive: New roof (June 2025) and hot water heater (August 2024); Whole-home water filtration system with softener; Irrigation system (Sprinklers all around); All-new electrical throughout (2004);Double-paned windows and easy-install storm shutters for every window; All appliances convey, excluding washer; Enhanced energy efficiency thanks to recent spray foam insulation and a well-maintained central HVAC system, newer doors, and hurricane protection; Oversized side-yard parking pad (11' x 35') behind a double gate—perfect for your boat or RV; Two small outdoor storage containers included (for outdoor tools; lawnmower, rakes, etc.); Driveway repaved with concrete (2020) for lasting curb appeal.
Large indoor laundry room (10x12)-(washer/dryer hookups in garage also); An attached 2-car garage with rear/side entry and mature landscaping round out the home's functionality and charm. Located just minutes from world-class beaches, shopping, and dining—this is Clearwater living at its finest.
Location
State FL
County Pinellas
Community Newport Unit 11
Area 33764 - Clearwater
Interior
Interior Features Ceiling Fans(s), Walk-In Closet(s)
Heating Central
Cooling Central Air
Flooring Ceramic Tile, Laminate
Fireplace false
Appliance Dishwasher, Dryer, Microwave, Refrigerator, Water Filtration System
Laundry In Garage, Laundry Room
Exterior
Exterior Feature Rain Gutters, Storage
Garage Spaces 2.0
Pool Heated, In Ground, Salt Water
Community Features Street Lights
Utilities Available Cable Available, Electricity Connected, Public, Sprinkler Well
Roof Type Shingle
Porch Screened
Attached Garage true
Garage true
Private Pool Yes
Building
Story 1
Entry Level One
Foundation Block
Lot Size Range 0 to less than 1/4
Sewer Public Sewer
Water Public, Well
Structure Type Stucco
New Construction false
Construction Status Completed
Others
Pets Allowed Yes
Senior Community No
Ownership Fee Simple
Acceptable Financing Cash, Conventional, FHA, VA Loan
Listing Terms Cash, Conventional, FHA, VA Loan
Special Listing Condition None
Virtual Tour https://www.propertypanorama.com/instaview/stellar/TB8403596

GET MORE INFORMATION
Partner | Lic# SL3077206







