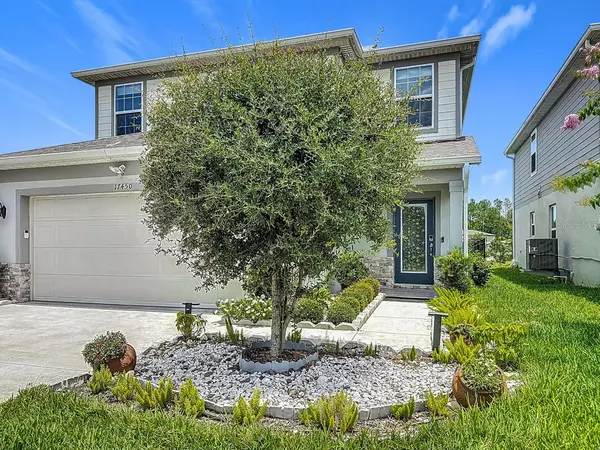3 Beds
3 Baths
1,822 SqFt
3 Beds
3 Baths
1,822 SqFt
Key Details
Property Type Single Family Home
Sub Type Single Family Residence
Listing Status Active
Purchase Type For Sale
Square Footage 1,822 sqft
Price per Sqft $253
Subdivision Cagan Crossing East
MLS Listing ID O6336304
Bedrooms 3
Full Baths 2
Half Baths 1
HOA Fees $117/mo
HOA Y/N Yes
Annual Recurring Fee 1404.0
Year Built 2022
Annual Tax Amount $4,411
Lot Size 4,791 Sqft
Acres 0.11
Property Sub-Type Single Family Residence
Source Stellar MLS
Property Description
The generously sized backyard provides plenty of room to enjoy outdoor living. Within the community, residents benefit from exceptional amenities including a clubhouse with a swimming pool, playground, and secure gated entrances.
Conveniently located just steps away from shopping, dinning, and a top rated K-8 school, and only 15 minutes from Disney, this home combines comfort, style, and unbeatable location. Don't miss the chance to call this remarkable property your own!
Location, Lifestyle, Luxury - This home has it all. A must see!
Location
State FL
County Lake
Community Cagan Crossing East
Area 34714 - Clermont
Rooms
Other Rooms Inside Utility, Loft
Interior
Interior Features Crown Molding, Eat-in Kitchen, Living Room/Dining Room Combo, Open Floorplan, Other, Solid Surface Counters, Thermostat, Walk-In Closet(s)
Heating Central, Electric
Cooling Central Air
Flooring Carpet, Ceramic Tile
Furnishings Unfurnished
Fireplace false
Appliance Dishwasher, Disposal, Dryer, Electric Water Heater, Microwave, Other, Range, Refrigerator, Washer
Laundry Inside, Other, Upper Level
Exterior
Exterior Feature French Doors, Garden, Lighting, Sidewalk, Sliding Doors
Garage Spaces 2.0
Community Features Gated Community - No Guard, Irrigation-Reclaimed Water, Playground, Sidewalks, Street Lights
Utilities Available Cable Available, Cable Connected, Electricity Available, Electricity Connected, Fiber Optics, Other, Water Available
Amenities Available Gated, Playground, Pool
View Garden, Water
Roof Type Shingle
Attached Garage true
Garage true
Private Pool No
Building
Story 1
Entry Level Two
Foundation Slab
Lot Size Range 0 to less than 1/4
Builder Name Centex
Sewer Public Sewer
Water Public
Structure Type Block
New Construction false
Schools
High Schools East Ridge High
Others
Pets Allowed Yes
HOA Fee Include Pool
Senior Community No
Ownership Fee Simple
Monthly Total Fees $117
Acceptable Financing Cash, Conventional, FHA, Other, VA Loan
Membership Fee Required Required
Listing Terms Cash, Conventional, FHA, Other, VA Loan
Special Listing Condition None
Virtual Tour https://www.propertypanorama.com/instaview/stellar/O6336304

GET MORE INFORMATION
Partner | Lic# SL3077206







