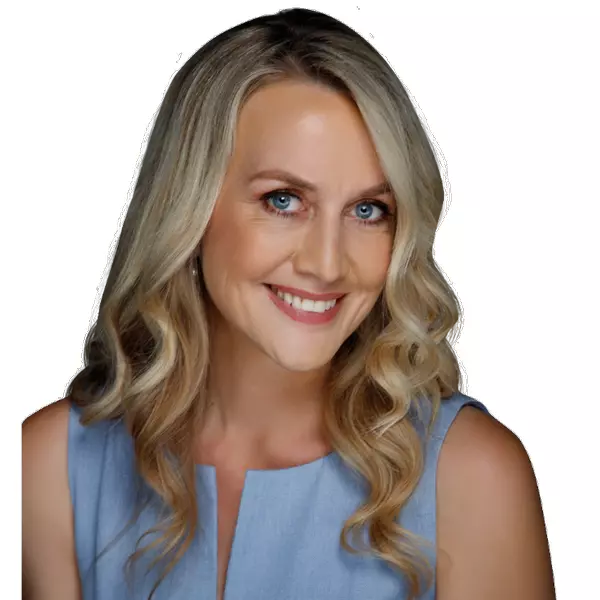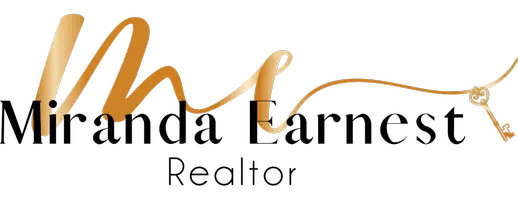
6 Beds
7 Baths
7,800 SqFt
6 Beds
7 Baths
7,800 SqFt
Key Details
Property Type Single Family Home
Sub Type Single Family Residence
Listing Status Active
Purchase Type For Sale
Square Footage 7,800 sqft
Price per Sqft $447
Subdivision Oaklawn
MLS Listing ID L4955258
Bedrooms 6
Full Baths 5
Half Baths 2
HOA Y/N No
Year Built 1969
Annual Tax Amount $33,039
Lot Size 1.860 Acres
Acres 1.86
Property Sub-Type Single Family Residence
Source Stellar MLS
Property Description
The main residence features 3 or 4 spacious bedrooms, 4 full bathrooms, 2 half baths, an office, formal living and dining rooms, a game room and a media room, all thoughtfully designed to blend everyday functionality with stunning finishes. Inside, you'll find hardwood floors throughout, lots of natural light, magnificent trim work, and spacious living spaces. The primary suite is a private retreat, complete with built in cabinetry. The primary bathroom suite boasts a walk-in shower and soaking tub in addition his and hers toilets, sinks, vanities, and closets – offering the ultimate in privacy, functionality, and luxury.
Set on an almost 2 acre tree-lined lot, the outdoor area is a true showstopper with a resort-style heated pool and spa, perfect for entertaining or relaxing in your own private oasis. Just steps from the main house is a detached guest house/mother-in-law suite that was built in 2021 featuring a spectacular kitchen space, dining and living space in addition to 2 bedrooms, 1 bathroom, laundry room, and additional bonus rooms. This guest or pool house creates additional living space that is perfect for short or long term guests, gatherings with family and friends, and so much more.
This unbeatable location makes this home is a rare find that offers luxury, versatility, and direct access to one of Lakeland's most beloved landmarks. Don't miss the chance to make 369 Lake Hollingsworth Drive your forever home.
Location
State FL
County Polk
Community Oaklawn
Area 33803 - Lakeland
Zoning RA-1
Rooms
Other Rooms Den/Library/Office, Family Room, Florida Room, Formal Dining Room Separate, Formal Living Room Separate, Great Room, Inside Utility, Media Room
Interior
Interior Features Built-in Features, Ceiling Fans(s), Central Vaccum, Coffered Ceiling(s), Crown Molding, Eat-in Kitchen, High Ceilings, Kitchen/Family Room Combo, Open Floorplan, Primary Bedroom Main Floor, Solid Surface Counters, Solid Wood Cabinets, Stone Counters, Vaulted Ceiling(s), Walk-In Closet(s), Wet Bar, Window Treatments
Heating Central, Electric, Natural Gas, Zoned
Cooling Central Air
Flooring Tile, Wood
Fireplaces Type Family Room, Gas
Fireplace true
Appliance Bar Fridge, Built-In Oven, Convection Oven, Cooktop, Dishwasher, Disposal, Electric Water Heater, Gas Water Heater, Ice Maker, Microwave, Refrigerator, Tankless Water Heater
Laundry Electric Dryer Hookup, Inside, Laundry Room, Washer Hookup
Exterior
Exterior Feature French Doors, Lighting, Other, Outdoor Kitchen, Sidewalk, Sliding Doors
Parking Features Circular Driveway, Driveway, Garage Door Opener, Garage Faces Side, Other, Portico
Garage Spaces 2.0
Fence Masonry
Pool Gunite, Heated, In Ground, Lighting, Other, Salt Water
Utilities Available Cable Available, Electricity Available, Electricity Connected, Public, Sewer Available, Sewer Connected, Sprinkler Well, Water Available, Water Connected
Waterfront Description Lake Front
View Y/N Yes
Water Access Yes
Water Access Desc Lake
View Pool, Water
Roof Type Shingle
Porch Covered, Front Porch, Patio, Rear Porch
Attached Garage true
Garage true
Private Pool Yes
Building
Lot Description City Limits, Landscaped, Oversized Lot, Sidewalk
Story 1
Entry Level One
Foundation Slab
Lot Size Range 1 to less than 2
Sewer Public Sewer
Water Public, Well
Architectural Style Traditional
Structure Type Brick
New Construction false
Schools
Elementary Schools Cleveland Court Elem
Middle Schools Southwest Middle School
High Schools Lakeland Senior High
Others
Pets Allowed Yes
Senior Community No
Ownership Fee Simple
Acceptable Financing Cash, Conventional, FHA, VA Loan
Listing Terms Cash, Conventional, FHA, VA Loan
Special Listing Condition None
Virtual Tour https://www.propertypanorama.com/instaview/stellar/L4955258

GET MORE INFORMATION

Partner | Lic# SL3077206







