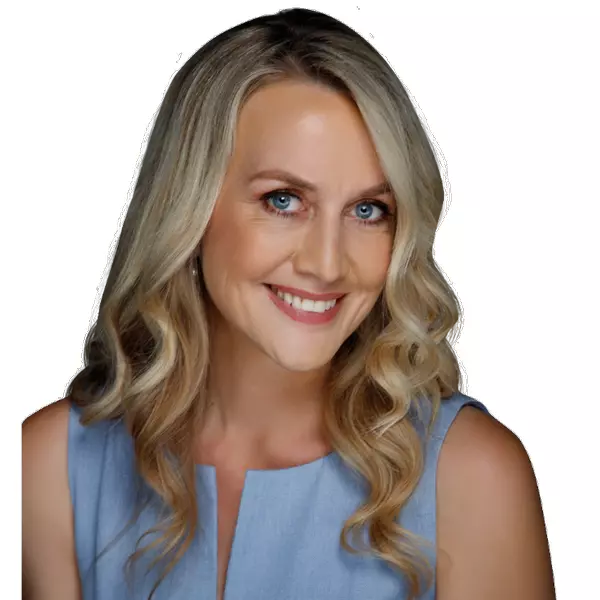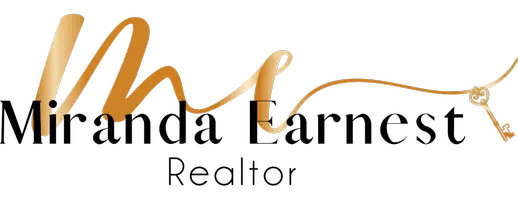
4 Beds
4 Baths
4,410 SqFt
4 Beds
4 Baths
4,410 SqFt
Key Details
Property Type Single Family Home
Sub Type Single Family Residence
Listing Status Active
Purchase Type For Sale
Square Footage 4,410 sqft
Price per Sqft $272
Subdivision Curryville Woods
MLS Listing ID O6344030
Bedrooms 4
Full Baths 3
Half Baths 1
Construction Status Completed
HOA Fees $750/ann
HOA Y/N Yes
Annual Recurring Fee 750.0
Year Built 2002
Annual Tax Amount $9,618
Lot Size 7.420 Acres
Acres 7.42
Property Sub-Type Single Family Residence
Source Stellar MLS
Property Description
You will love the exceptional primary Suite with tray ceiling, transom and mitered windows, Two Large Walk in Closets and a spa like primary bath. A fabulous Office with Wood Flooring & Custom Built ins, Two Additional Generous Size Bedrooms & an amazingly large Laundry Room. Enjoy outdoor Florida living at its Best in this lush Private setting, Relaxing in your Sparkling Resort Style POOL and Heated SPA complete with a Waterfall & SUN SHELF. Unwind & Indulge in this PRIVATE Outdoor Oasis with an Expansive COVERED Screened Lanai Perfect for Alfresco Dining & entertaining. Imagine soaking up the Florida Sunshine by day & gathering with loved ones under the Stars by Night. Plenty of space for Everyone to Enjoy. Centrally located just outside Oviedo, in Seminole County—Florida's premier district for top-rated schools. Just minutes to major roads, shopping and restaurants and conveniently close to renowned state parks and endless outdoor adventures. Easy Access onto Major Roads to get you quickly to Orlando International Airport, the Space Coast, Sunny BEACHES, Disney World & Universal Theme Parks. This property gives you the best of both worlds - ACREAGE and proximity to all the amenities and attractions you could ask for. Residents revel in the luxury of privacy, open spaces & the ability to enjoy HORSES, livestock, and recreation, all within a community protected by a modest HOA dedicated to road maintenance and minimal resident oversight. More than a home; it's a lifestyle of unparalleled privacy and luxury. Welcome Home!
Location
State FL
County Seminole
Community Curryville Woods
Area 32766 - Oviedo/Chuluota
Zoning A-10
Rooms
Other Rooms Bonus Room, Den/Library/Office, Family Room, Formal Dining Room Separate, Formal Living Room Separate, Inside Utility
Interior
Interior Features Built-in Features, Cathedral Ceiling(s), Ceiling Fans(s), Central Vaccum, Crown Molding, Eat-in Kitchen, High Ceilings, Kitchen/Family Room Combo, Open Floorplan, Primary Bedroom Main Floor, Solid Surface Counters, Split Bedroom, Stone Counters, Thermostat, Tray Ceiling(s), Walk-In Closet(s)
Heating Central, Electric
Cooling Central Air, Zoned
Flooring Carpet, Travertine
Fireplaces Type Living Room
Fireplace true
Appliance Built-In Oven, Cooktop, Dishwasher, Disposal, Microwave, Range Hood, Refrigerator, Water Filtration System
Laundry Inside, Laundry Room
Exterior
Exterior Feature French Doors
Parking Features Circular Driveway, Covered, Driveway, Garage Door Opener, Garage Faces Side, Guest, Oversized, Parking Pad, RV Access/Parking
Garage Spaces 4.0
Fence Fenced, Wood
Pool Gunite, Heated, In Ground, Lighting, Outside Bath Access, Screen Enclosure, Tile
Community Features Deed Restrictions, Horses Allowed
Utilities Available Cable Available, Electricity Connected, Propane
View Trees/Woods
Roof Type Shingle
Porch Covered, Deck, Patio, Screened
Attached Garage true
Garage true
Private Pool Yes
Building
Lot Description Landscaped, Level, Oversized Lot, Zoned for Horses
Story 1
Entry Level One
Foundation Slab
Lot Size Range 5 to less than 10
Sewer Septic Tank
Water Well
Architectural Style Custom
Structure Type Block,Stucco
New Construction false
Construction Status Completed
Schools
Elementary Schools Walker Elementary
Middle Schools Chiles Middle
High Schools Hagerty High
Others
Pets Allowed Yes
Senior Community No
Ownership Fee Simple
Monthly Total Fees $62
Acceptable Financing Cash, Conventional
Membership Fee Required Required
Listing Terms Cash, Conventional
Special Listing Condition None
Virtual Tour https://www.zillow.com/view-imx/242d7ba1-44bc-4bd0-9025-b16ee821581e?setAttribution=mls&wl=true&initialViewType=pano&utm_source=dashboard

GET MORE INFORMATION

Partner | Lic# SL3077206







