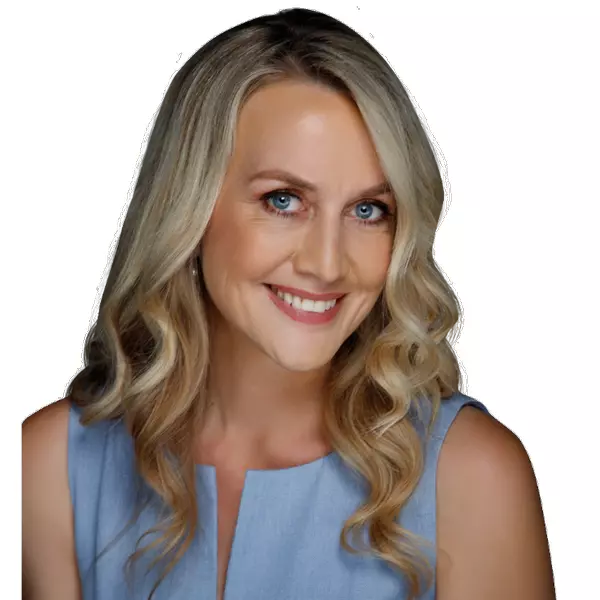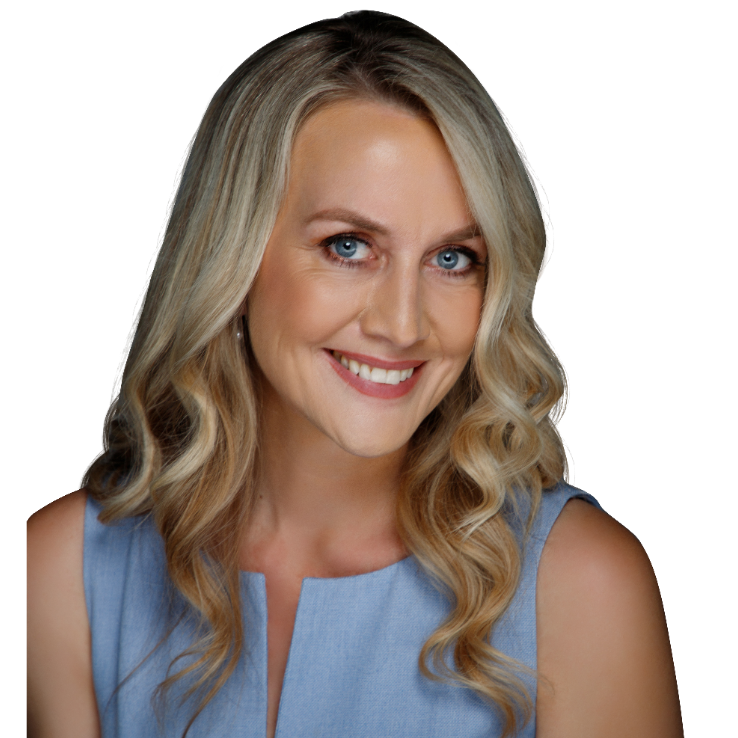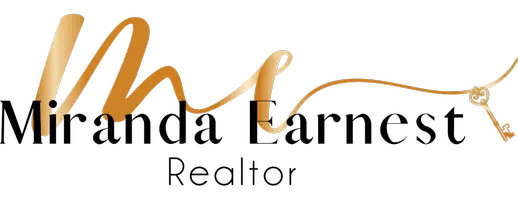
3 Beds
3 Baths
2,259 SqFt
3 Beds
3 Baths
2,259 SqFt
Key Details
Property Type Single Family Home
Sub Type Single Family Residence
Listing Status Active
Purchase Type For Sale
Square Footage 2,259 sqft
Price per Sqft $243
Subdivision Whispering Pines Ph 1
MLS Listing ID W7879379
Bedrooms 3
Full Baths 3
HOA Fees $135/mo
HOA Y/N Yes
Annual Recurring Fee 1620.0
Year Built 2023
Annual Tax Amount $8,753
Lot Size 6,098 Sqft
Acres 0.14
Property Sub-Type Single Family Residence
Source Stellar MLS
Property Description
The open-concept floor plan showcases a gourmet kitchen with an oversized island, upgraded cabinetry with crown molding, stainless steel appliances, a walk-in pantry, and elegant finishes designed for both everyday living and entertaining. The spacious Great Room flows seamlessly into the dining area and onto the extended lanai, creating the perfect space for indoor-outdoor gatherings.
The luxurious owner's suite features a spa-inspired bath with an upgraded double shower and a huge walk-in closet. A versatile flex room offers options for a home office, gym, or playroom, while secondary bedrooms provide comfort and privacy—including a guest suite with its own full bath. Throughout the home, upgraded flooring and smart storage solutions combine style and function.
Step outside to your private, fully fenced backyard—an ideal space for entertaining, gardening, or designing your own outdoor retreat.
Whispering Pines residents enjoy resort-style amenities including a clubhouse, pool, playgrounds, dog park, and walking trails, all within a secure gated setting and just minutes from top-rated schools, shopping, dining, and commuter routes.
This home offers the perfect blend of comfort, elegance, and convenience—ready for you to move in and make it your own!
Location
State FL
County Pasco
Community Whispering Pines Ph 1
Area 34638 - Land O Lakes
Zoning MPUD
Interior
Interior Features Ceiling Fans(s), Eat-in Kitchen, High Ceilings, Kitchen/Family Room Combo, Living Room/Dining Room Combo, Open Floorplan, Primary Bedroom Main Floor, Solid Wood Cabinets, Thermostat, Walk-In Closet(s), Window Treatments
Heating Central
Cooling Central Air
Flooring Carpet, Hardwood, Tile
Furnishings Unfurnished
Fireplace false
Appliance Cooktop, Dishwasher, Disposal, Dryer, Exhaust Fan, Microwave, Range, Refrigerator, Tankless Water Heater, Washer
Laundry Electric Dryer Hookup, Laundry Room
Exterior
Exterior Feature Rain Gutters, Sidewalk, Sliding Doors, Sprinkler Metered
Garage Spaces 2.0
Community Features Clubhouse, Community Mailbox, Dog Park, Fitness Center, Gated Community - No Guard, Park, Playground, Pool, Sidewalks, Street Lights
Utilities Available Cable Available, Cable Connected, Electricity Available, Electricity Connected, Natural Gas Available, Natural Gas Connected, Sewer Available, Sewer Connected, Sprinkler Meter, Underground Utilities, Water Available, Water Connected
Roof Type Shingle
Porch Covered, Rear Porch
Attached Garage true
Garage true
Private Pool No
Building
Story 1
Entry Level One
Foundation Slab
Lot Size Range 0 to less than 1/4
Sewer Public Sewer
Water Public
Architectural Style Florida
Structure Type Block,Stucco
New Construction false
Schools
Elementary Schools Oakstead Elementary-Po
Middle Schools Charles S. Rushe Middle-Po
High Schools Sunlake High School-Po
Others
Pets Allowed Cats OK, Dogs OK
Senior Community No
Ownership Fee Simple
Monthly Total Fees $135
Acceptable Financing Cash, Conventional, FHA, VA Loan
Membership Fee Required Required
Listing Terms Cash, Conventional, FHA, VA Loan
Special Listing Condition None
Virtual Tour https://www.propertypanorama.com/instaview/stellar/W7879379

GET MORE INFORMATION

Partner | Lic# SL3077206







