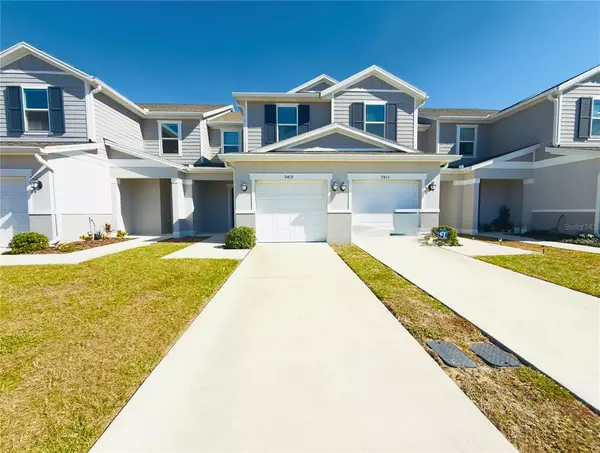
3 Beds
3 Baths
1,453 SqFt
3 Beds
3 Baths
1,453 SqFt
Key Details
Property Type Townhouse
Sub Type Townhouse
Listing Status Active
Purchase Type For Sale
Square Footage 1,453 sqft
Price per Sqft $246
Subdivision Bellaviva
MLS Listing ID O6360265
Bedrooms 3
Full Baths 2
Half Baths 1
Construction Status Completed
HOA Fees $173/mo
HOA Y/N Yes
Annual Recurring Fee 2076.0
Year Built 2023
Annual Tax Amount $5,850
Lot Size 2,178 Sqft
Acres 0.05
Property Sub-Type Townhouse
Source Stellar MLS
Property Description
This 3-bedroom, 2.5-bathroom residence welcomes you with a bright, open-concept layout that effortlessly combines comfort and functionality. The gourmet kitchen showcases beautiful granite countertops, stainless-steel appliances, and contemporary cabinetry that flows seamlessly into the spacious living and dining areas—ideal for family gatherings or entertaining guests.
The primary suite offers a serene retreat with a walk-in shower, while the second bathroom features a relaxing soaking tub—perfect for unwinding at the end of the day. Each bedroom provides generous closet space, and the home's thoughtful layout maximizes natural light throughout.
Additional highlights include:
Epoxy-finished one-car garage
Playground directly across the street for added convenience
Energy-efficient construction with modern finishes throughout
Situated just minutes from Walt Disney World, Orlando's world-class attractions, AdventHealth hospitals, Posner Park shopping, and major roadways including I-4, US-27, and SR-429, this home offers unmatched access to everything Central Florida has to present.
Whether you're looking to settle into your forever home in Davenport or expand your real estate investment portfolio, 9419 Westside Hills Drive delivers exceptional value, location, and lifestyle.
Call today to schedule your private showing and experience one of the best homes for sale in Davenport, FL!
Location
State FL
County Osceola
Community Bellaviva
Area 33896 - Davenport / Champions Gate
Zoning R3
Interior
Interior Features Ceiling Fans(s), Kitchen/Family Room Combo, Open Floorplan, PrimaryBedroom Upstairs, Walk-In Closet(s)
Heating Electric
Cooling Central Air
Flooring Carpet, Ceramic Tile, Vinyl
Furnishings Unfurnished
Fireplace false
Appliance Dishwasher, Disposal, Dryer, Electric Water Heater, Microwave, Range, Refrigerator, Washer
Laundry Laundry Closet
Exterior
Exterior Feature Sidewalk, Sliding Doors
Parking Features Driveway, Garage Door Opener
Garage Spaces 1.0
Community Features Clubhouse, Deed Restrictions, Playground, Pool
Utilities Available BB/HS Internet Available, Cable Available, Electricity Connected, Phone Available, Sewer Connected, Water Connected
Roof Type Shingle
Attached Garage true
Garage true
Private Pool No
Building
Entry Level Two
Foundation Slab
Lot Size Range 0 to less than 1/4
Sewer Public Sewer
Water Public
Structure Type Concrete,Other,Stucco
New Construction false
Construction Status Completed
Schools
Elementary Schools Westside K-8
Middle Schools Horizon Middle
High Schools Celebration High
Others
Pets Allowed Breed Restrictions, Dogs OK, Number Limit
HOA Fee Include None
Senior Community No
Pet Size Medium (36-60 Lbs.)
Ownership Fee Simple
Monthly Total Fees $173
Acceptable Financing Cash, Conventional, FHA
Membership Fee Required Required
Listing Terms Cash, Conventional, FHA
Num of Pet 1
Special Listing Condition None
Virtual Tour https://www.propertypanorama.com/instaview/stellar/O6360265

GET MORE INFORMATION

Partner | Lic# SL3077206







