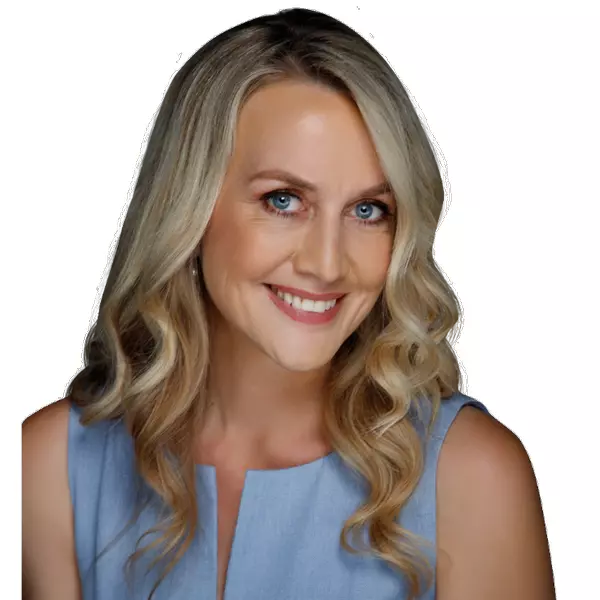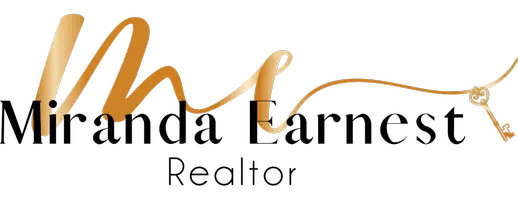
4 Beds
2 Baths
1,707 SqFt
4 Beds
2 Baths
1,707 SqFt
Key Details
Property Type Single Family Home
Sub Type Single Family Residence
Listing Status Active
Purchase Type For Rent
Square Footage 1,707 sqft
Subdivision Summerlin Groves Phase 1
MLS Listing ID O6361310
Bedrooms 4
Full Baths 2
Construction Status Completed
HOA Y/N No
Year Built 2023
Lot Size 6,098 Sqft
Acres 0.14
Property Sub-Type Single Family Residence
Source Stellar MLS
Property Description
Welcome to this stunning newer single-family home built in 2023, featuring 4 bedrooms and 2 bathrooms and perfectly designed for modern living. Ideally situated on a premium lot with no rear neighbors and directly across from the community playground, this home offers both privacy and a welcoming neighborhood atmosphere.
Step inside to an open, light-filled floor plan centered around a gorgeous kitchen complete with stainless steel appliances, stone countertops, an oversized island, and ample cabinetry—ideal for cooking, entertaining, and everyday living. The kitchen flows seamlessly into the spacious living and dining areas for effortless hosting and connection.
The primary suite is a private retreat featuring a tray ceiling, a generous walk-in closet, and a spa-style ensuite bathroom with dual sinks, a walk-in shower, and a linen closet. Three additional bedrooms provide flexibility for family, guests, or a home office.
Relax outdoors on the covered and screened lanai, perfect for morning coffee or evening sunsets. Additional highlights include a two-car garage and a pet-friendly layout. Washer and dryer hook-up.
Tenant occupied until 11/30 – appointments required for all showings.
Located in Summerlin Groves, just steps from the brand-new Publix and minutes to Lake Marion Creek Wildlife Area, Providence Golf Club, I-4, and HCA Florida Poinciana Hospital—offering convenience, recreation, and accessibility all in one.
Don't wait—schedule your private tour today!
Location
State FL
County Polk
Community Summerlin Groves Phase 1
Area 33844 - Haines City/Grenelefe
Interior
Interior Features Kitchen/Family Room Combo, Living Room/Dining Room Combo, Open Floorplan, Stone Counters, Thermostat, Walk-In Closet(s)
Heating Central
Cooling Central Air
Flooring Carpet, Tile
Furnishings Unfurnished
Fireplace false
Appliance Dishwasher, Microwave, Range, Refrigerator
Laundry Laundry Room
Exterior
Exterior Feature Sidewalk
Parking Features Driveway
Garage Spaces 2.0
Community Features Playground
Utilities Available Public, Water Available
Amenities Available Playground
Porch Covered, Patio
Attached Garage true
Garage true
Private Pool No
Building
Entry Level One
Builder Name KB HOME
Unit Floor 1
New Construction true
Construction Status Completed
Others
Pets Allowed Breed Restrictions, Cats OK, Dogs OK, Yes
Senior Community No
Pet Size Small (16-35 Lbs.)
Membership Fee Required Required
Num of Pet 1
Virtual Tour https://www.propertypanorama.com/instaview/stellar/O6361310

GET MORE INFORMATION

Partner | Lic# SL3077206







