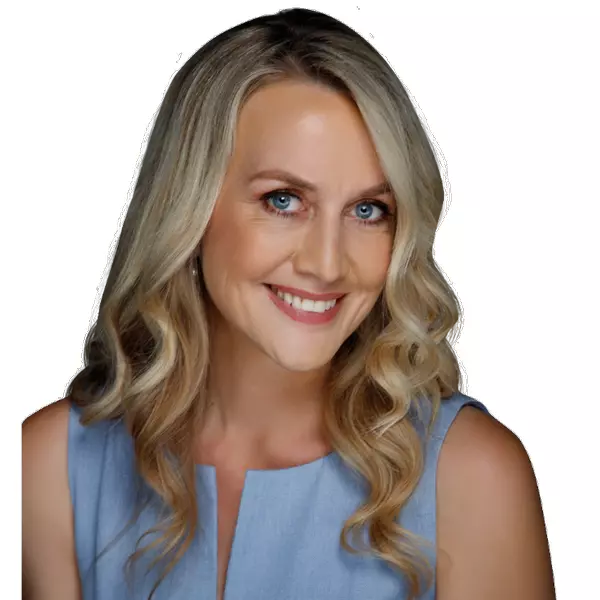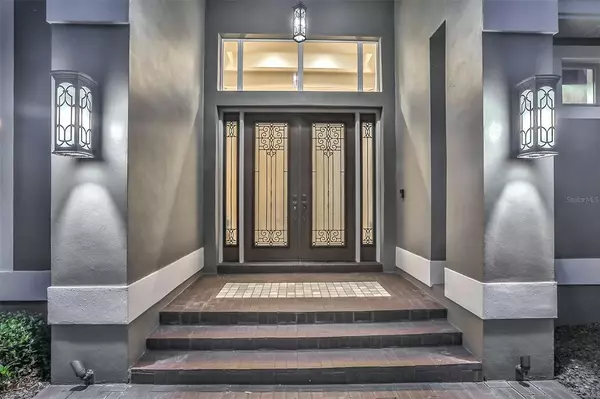$1,340,560
$1,289,000
4.0%For more information regarding the value of a property, please contact us for a free consultation.
4 Beds
4 Baths
3,513 SqFt
SOLD DATE : 07/18/2022
Key Details
Sold Price $1,340,560
Property Type Single Family Home
Sub Type Single Family Residence
Listing Status Sold
Purchase Type For Sale
Square Footage 3,513 sqft
Price per Sqft $381
Subdivision Breckenridge Hgts
MLS Listing ID O6032626
Sold Date 07/18/22
Bedrooms 4
Full Baths 4
HOA Fees $217/qua
HOA Y/N Yes
Originating Board Stellar MLS
Year Built 1993
Annual Tax Amount $7,415
Lot Size 0.530 Acres
Acres 0.53
Lot Dimensions 0X0
Property Description
This immaculate 4 bedroom, 4 bathroom dream home is located on over half an acre, in the beautiful guard gated community of Heathrow and on the Markham Woods corridor. Situated within Breckenridge Heights, this gorgeous home sits on a peninsula, enjoying panoramic private water views of Island Lake. The current owners have extensively renovated the entire home including, but not limited to kitchen, bathrooms, all flooring, all windows/glass sliders, new custom front door, 8ft solid interior doors and so much more. Architectural updates include coffered and decorative tray ceilings along with multiple custom built in’s throughout the home. Step through the custom double front entry doors and into the foyer and take in the glorious views through the pocket glass sliders. The elegant master suite boasts a sitting area, tray ceilings, built in’s and engineered wood flooring. As you enter the beautiful master bathroom, you’ll notice the huge jacuzzi bath tub, double shower, custom built dual vanities and huge walk in master closet. The kitchen is a chefs dream with 6 burner gas range, center island, stainless steel appliances, pot filler, granite counter tops, breakfast bar and gorgeous custom cabinets with crown molding and under cabinet lighting. The laundry room has a large sink, wood cabinets, extra storage and a folding table. Two secondary bedrooms share a jack-and-jill updated bathroom. The fourth bedroom is currently used as an office but also has an adjoining bathroom. The pool cage and screen were replaced in 2018 and the pool has been updated with travertine pavers.The fourth updated bathroom is conveniently located next to the pool area. Whole house exterior paint - May 2022. There is a community park and playground including a club house/pavilion. Close to I-4, 417 and Colonial Town Park with fabulous restaurants and shopping. Miles of walking trails! Top A rated Seminole County Public Schools!
Location
State FL
County Seminole
Community Breckenridge Hgts
Zoning RES
Rooms
Other Rooms Breakfast Room Separate, Family Room, Formal Dining Room Separate, Formal Living Room Separate, Inside Utility
Interior
Interior Features Built-in Features, Cathedral Ceiling(s), Ceiling Fans(s), Central Vaccum, Coffered Ceiling(s), Crown Molding, Eat-in Kitchen, High Ceilings, Open Floorplan, Solid Surface Counters, Split Bedroom, Tray Ceiling(s), Vaulted Ceiling(s), Walk-In Closet(s)
Heating Central
Cooling Central Air
Flooring Ceramic Tile, Travertine, Wood
Fireplaces Type Gas
Fireplace true
Appliance Dishwasher, Disposal, Electric Water Heater, Exhaust Fan, Microwave, Range, Range Hood
Laundry Inside
Exterior
Exterior Feature Irrigation System, Sliding Doors
Parking Features Driveway, Garage Door Opener, Ground Level
Garage Spaces 3.0
Pool In Ground, Screen Enclosure
Community Features Deed Restrictions, Gated, Golf, Playground
Utilities Available Cable Available, Electricity Connected, Public, Sewer Connected, Street Lights
Amenities Available Gated, Playground
View Y/N 1
View Trees/Woods, Water
Roof Type Tile
Porch Covered, Deck, Patio, Porch, Screened
Attached Garage true
Garage true
Private Pool Yes
Building
Lot Description Conservation Area, City Limits, Level, Paved, Private
Entry Level One
Foundation Slab
Lot Size Range 1/2 to less than 1
Sewer Public Sewer
Water Public
Structure Type Block, Stucco
New Construction false
Schools
Elementary Schools Heathrow Elementary
Middle Schools Markham Woods Middle
High Schools Seminole High
Others
Pets Allowed Yes
Senior Community No
Ownership Fee Simple
Monthly Total Fees $217
Acceptable Financing Cash, Conventional
Membership Fee Required Required
Listing Terms Cash, Conventional
Special Listing Condition None
Read Less Info
Want to know what your home might be worth? Contact us for a FREE valuation!

Our team is ready to help you sell your home for the highest possible price ASAP

© 2024 My Florida Regional MLS DBA Stellar MLS. All Rights Reserved.
Bought with KELLER WILLIAMS HERITAGE REALTY
GET MORE INFORMATION

Partner | Lic# SL3077206







